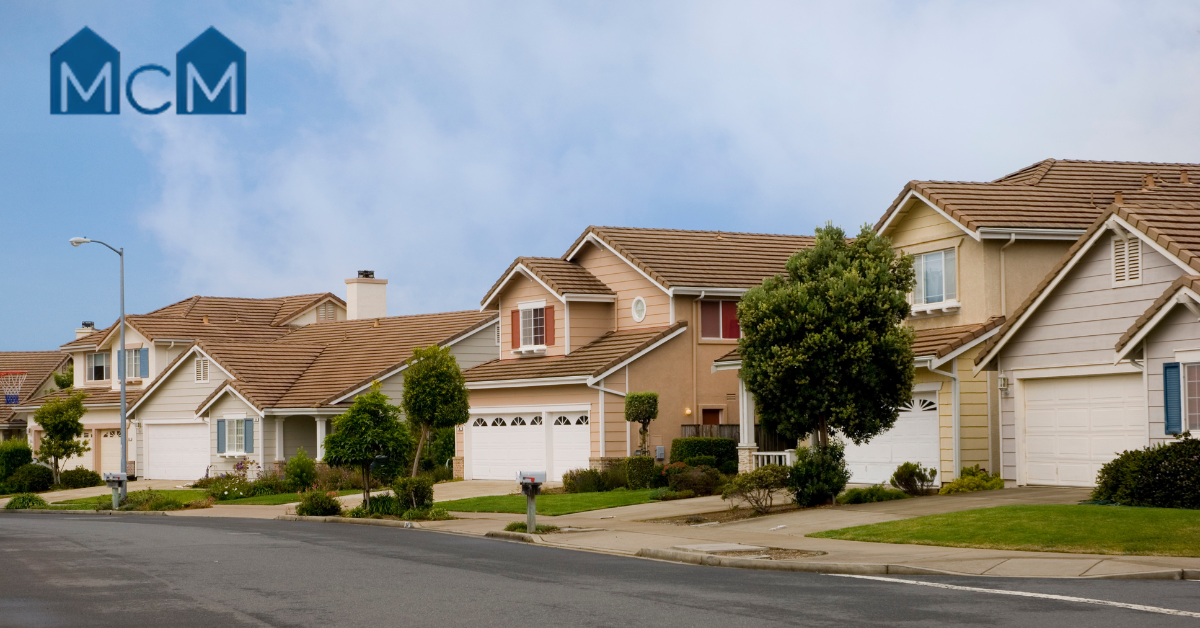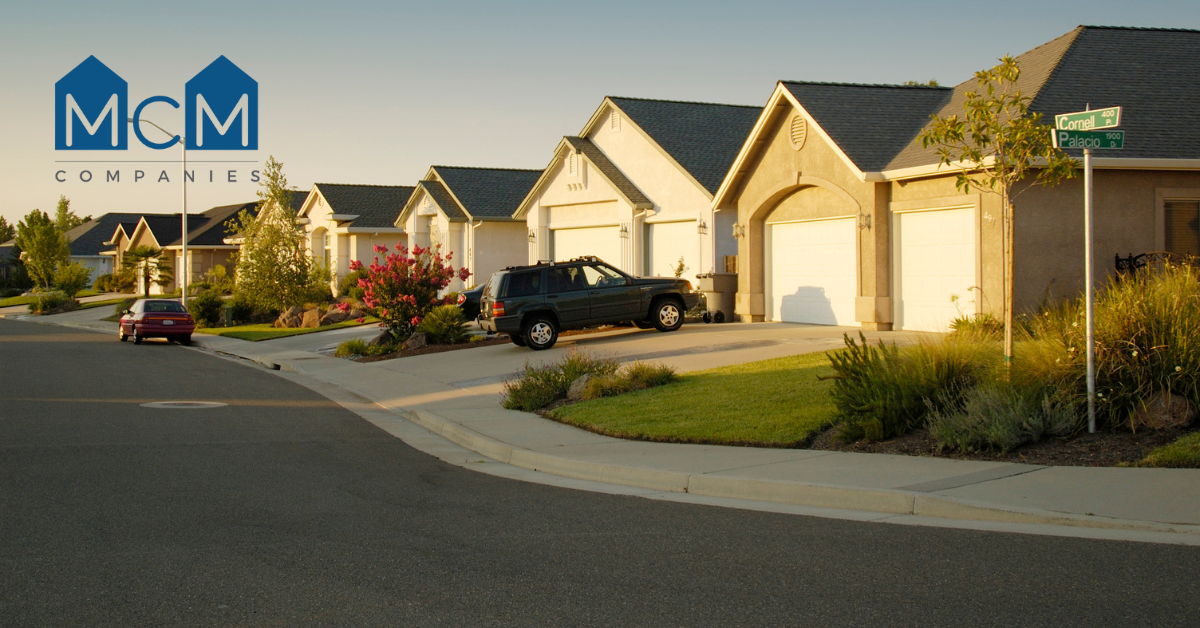5 Modular Homes Floor Plans That Maximize Functionality and Style


Introduction to Modular Homes Floor Plans
When it comes to building your dream home, the floor plan is one of the most important elements to consider. Modular home floor plans offer a unique blend of efficiency, customization, and modern design, making them an excellent choice for many homeowners.
These plans are created with precision in a factory setting, allowing for streamlined construction and enhanced quality control. The result? is a home that’s functional, stylish, and built to the highest standards.
Modular home floor plans are versatile, providing options that cater to different lifestyles, needs, and tastes. Whether you need a compact space that makes the most of every square foot or a sprawling, multi-story home for your growing family, a modular floor plan is perfect for you.
1. Open-Concept Modular Homes Floor Plans for Social Living

One of the most popular modular home floor plans today is the open-concept design, which prioritizes spaciousness and fluidity. This floor plan removes barriers between key living areas like the kitchen, dining, and living rooms, creating a unified space that encourages social interaction. Open-concept modular homes are perfect for those who love to entertain or have a growing family that thrives on spending time together.
An open-concept modular home floor plan allows natural light to flow throughout the main living spaces, creating a bright and inviting environment. It also enhances the sense of space, making even modest-sized homes feel larger. This design's flexibility means that furniture can be arranged in multiple ways, allowing homeowners to create distinct zones for cooking, dining, and relaxing—all within a single, connected area.
The benefits of open-concept modular homes extend beyond aesthetics. This floor plan also makes it easier to keep an eye on children, move freely between spaces while hosting, and enjoy a communal atmosphere without feeling confined.
2. Multi-Story Modular Homes Floor Plans for Expanding Families

For families in need of more space, multi-story modular home floor plans are an ideal solution. These floor plans maximize vertical space, making them perfect for those with limited lot sizes who still want to enjoy expansive living areas. Multi-story modular homes offer the advantage of clearly defined living zones, which can help maintain privacy and organization in a busy household.
A typical multi-story modular home might include common areas like the kitchen, living room, and dining area on the ground floor while reserving the upper levels for private spaces such as bedrooms and home offices. This separation creates a more organized living experience, allowing family members to enjoy shared and private spaces as needed.
Multi-story modular homes also offer additional customization options. For instance, homeowners can opt for a spacious master suite, extra bedrooms for children, or even a dedicated office or hobby room. By building upwards, these floor plans offer ample room for everyone, making them ideal for expanding families or multi-generational households who want to live under one roof without compromising comfort or privacy.
3. Single-Level Modular Homes Floor Plans for Accessibility

Single-level modular home floor plans are designed with accessibility in mind, making them an excellent choice for seniors, those with mobility challenges, or anyone who prefers the convenience of ground-floor living. With all essential living areas on one level, these floor plans eliminate the need for stairs, ensuring easy movement throughout the home.
Single-level modular homes often feature wide doorways, open-concept spaces, and thoughtful layouts prioritizing convenience and safety. The absence of stairs makes these homes particularly appealing for aging in place, as they provide a safe and comfortable environment for homeowners at every stage of life. Additionally, the spacious layouts and large windows often included in single-level designs help to create a bright and airy atmosphere, enhancing the overall living experience.
These floor plans are functional and stylish, offering the same level of customization as other modular options. Homeowners can choose from a variety of finishes, fixtures, and design elements to create a space that reflects their personal style while meeting their practical needs.
4. Compact Modular Homes Floor Plans for Urban Efficiency

Compact modular home floor plans are perfect for urban environments where space is limited. These plans are designed to make the most of every square foot, incorporating smart storage solutions and multi-purpose rooms to maximize functionality. Compact modular homes are ideal for young professionals, couples, or anyone looking to downsize without sacrificing comfort or style.
These floor plans often include features like built-in storage, fold-away furniture, and open-concept living areas that help create a sense of spaciousness despite the smaller footprint. The efficient use of space in compact modular homes allows for a comfortable and stylish living experience, even in densely populated urban areas where every inch counts.
5. Luxury Modular Homes Floor Plans with Customized Features

Luxury modular home floor plans offer the ultimate in comfort and style, incorporating high-end features and premium finishes to create a truly personalized living experience. These floor plans are perfect for those who want to enjoy the benefits of modular construction without compromising on luxury or customization.
Luxury modular homes often feature spacious master suites with walk-in closets, gourmet kitchens with state-of-the-art appliances, and expansive living areas that are perfect for entertaining. Homeowners can also include unique features such as home theaters, spa-like bathrooms, or private outdoor spaces like rooftop terraces or covered patios.
Maximizing Functionality and Style with Modular Home Floor Plans
Modular home floor plans are designed to cater to a wide range of needs, offering solutions that maximize functionality and style. Whether you’re looking for an open-concept layout for social living, a multi-story design for an expanding family, or a compact plan for urban efficiency, a modular floor plan is perfect for you.
By choosing a modular home, you can enjoy the benefits of a well-designed floor plan that meets your specific needs while also reflecting your personal style. Partnering with reputable builders like MCM Communities ensures that your modular home is built to the highest standards, providing you with a space that is not only beautiful but also functional and durable.
Ready to explore your options? Contact MCM Communities today and discover how we can help you bring your dream modular home to life.
.svg)





