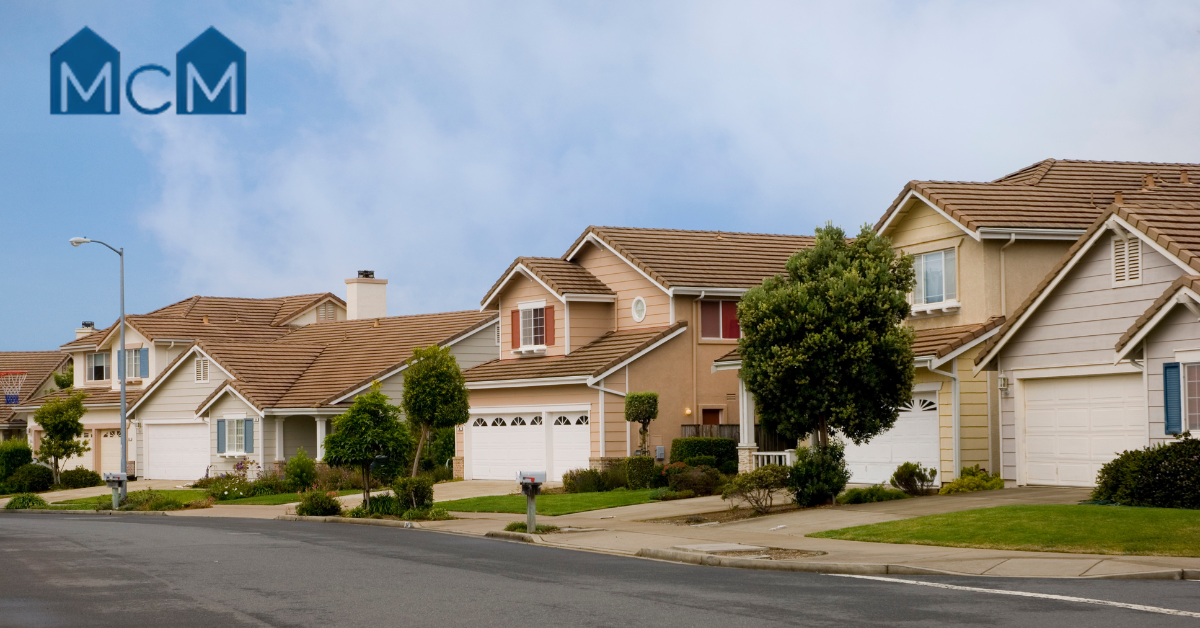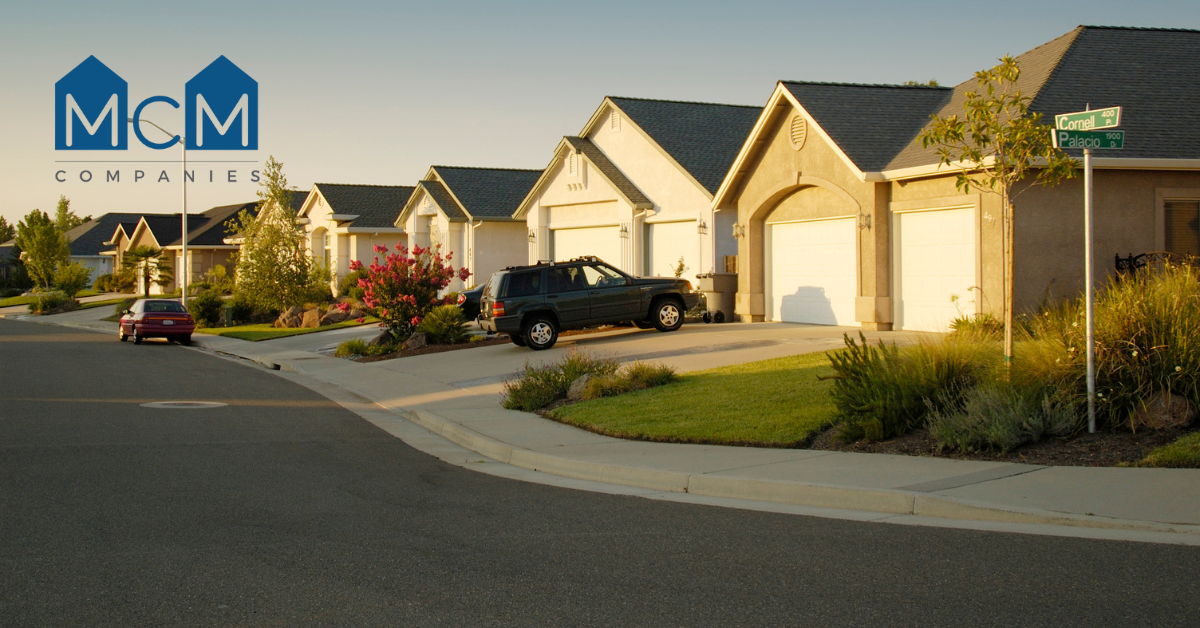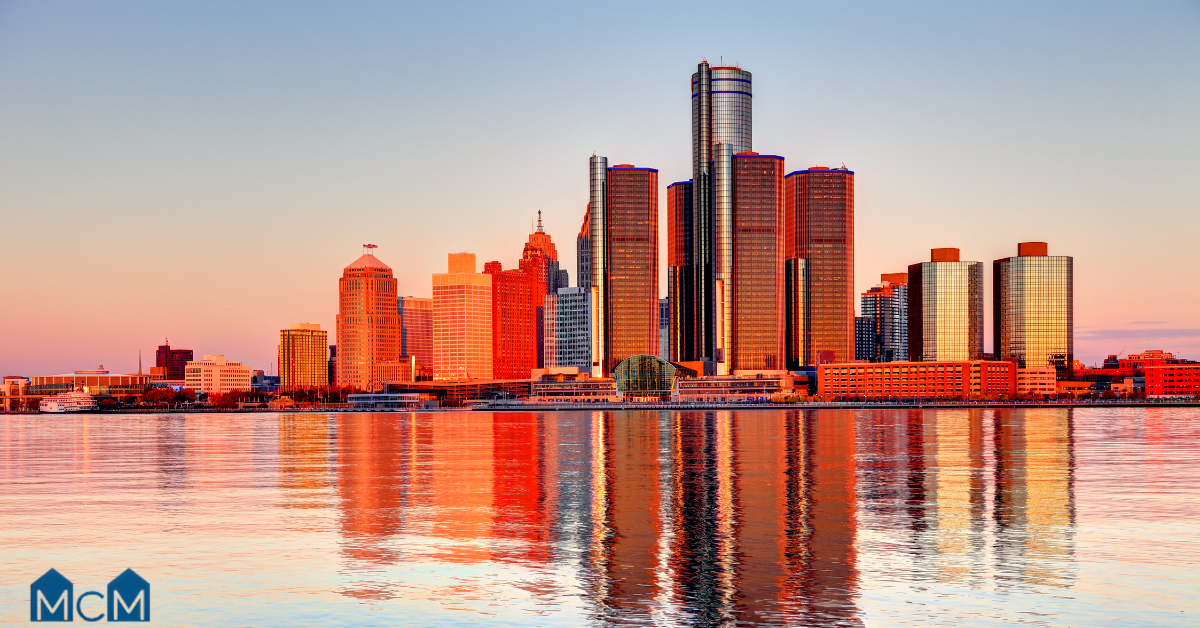A Guide To Remodeling A Double-Wide Manufactured Home

With a size that complements an open and roomy interior plan, double-wide manufactured homes have an appealing outside appearance. Similar to homes built on a specific site, double-wide homes offer a variety of floor plans and features.
These stunning homes are expertly designed and engineered to imitate popular home trends and styles, including open floor plans, recessed or pitched ceilings, textured walls, fireplaces, spa bathrooms, and a variety of other styles and floor plans. Two identically-sized home parts, each roughly the size of a single-wide, are seamlessly put together to form a bigger, rectangular double-wide manufactured home.
Each double-wide home is manufactured in a manufacturing facility, shielded from the rain and other elements that could harm site-built housing projects and cause delays. To create a high-quality double-wide prefabricated home, the two-part sections are built in a controlled environment, transported, and then seamlessly linked together to create a double-wide trailer.
The floor plans for double-wide manufactured homes are so flexible that they can include anything from 3 to 5 bedrooms and 1000 to 2400 square feet of space. A doublewide home typically measures 28 to 32 feet wide and 76 feet long. Double-wide homes come in a huge variety of styles, sizes, and floor plans.
Without further ado, here are some ways to remodel a double-wide manufactured home.
Replace Your Windows and Doors
Never underestimate the power of your home windows and doors. They tend to be more impactful than you think on your home’s aesthetics and overall vibe. A great suggestion is to hit your local thrift stores or Home Depot to look for affordable second-hand or new supplies.
For instance, a new interior solid door at Home Depot could ring up about $129 – good value for your double-wide manufactured home makeover!
Replace Your VOG Wall Panels
If your current double-wide manufactured home has VOG wall panels, consider replacing them with drywalls instead. You can also add insulation to both your exterior and interior walls, build in new wiring and electrical outlets, and reinforce your main wall in the living to add a new mounted TV.
Replace Your Flooring
There has been a growing trend to build manufactured homes to own a true log cabin look. If you want your double-wide manufactured home to rock a cabin theme, consider replacing the flooring with oak hardwood flooring or any other real wood flooring.
It is good to note that the costs may range between $3,000 and $5,000 for replacing with oak hardwood flooring. If it is out of your budget, you can opt to use tar roofing paper underneath. It will also prevent squeaking.
Remodel Your Dining and Living Room
The dining and living room are the main spaces of your double-wide manufactured home, so start remodeling with them first. Think of replacing your old stained windows with fresh large sized windows to bring attention to the view outside for instance.
Remodel Your Bathroom
Many people find that remodeling the bathroom is the toughest in the entire home remodeling process. Water damage in the bathroom is a common main worry for most homeowners.
You can consider investing in remodeling your bathroom water system and plumbing. While the costs can range from $600 to over $3,000, your remodel will be worth the investment. It will ensure long-lasting quality and doesn’t require constant care or repair.
.svg)





